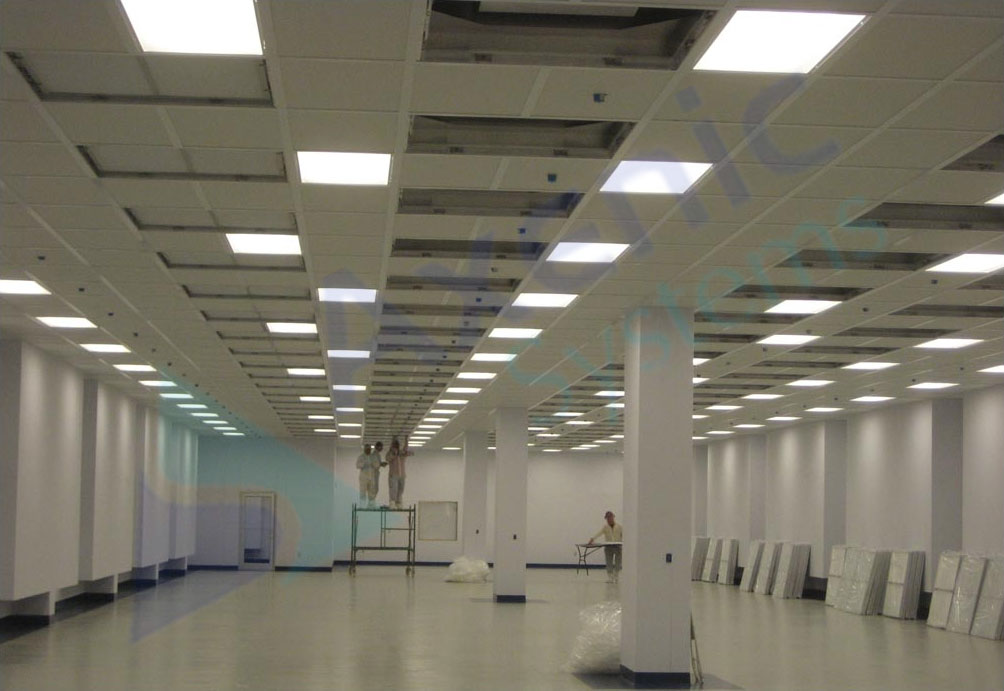Axenic System is one of the leading company engaged in architectural
designing, planning, installation, commissioning of HVAC and Turnkey
construction for cleanroom projects
Cleanroom Ceilings
Table of Contents

Introduction to Cleanroom Ceilings
AXENIC SYSTEMS (established in 1995) is one of the leading companies engaged in manufacturing and supplying Cleanroom Ceilings to carry out the decontamination process in a cleanroom. We specialise in providing self-supporting ceiling structures that are functionally designed to satisfy ISO requirements. AXENIC SYSTEMS can provide you with a perfectly fitted ceiling system regardless of whether your cleanroom is a Softwall, Hard wall, modular, or dry cleanroom. Our ceiling systems are versatile and offered in a variety of unique needs.
A metal false ceiling for clean rooms is a construction made of materials resistant to decontamination and the capacity to maintain a pre-set pressure in them. The cleanroom ceiling is proficient in supporting an extensive range of mechanical systems, accommodating lighting, sprinklers, HEPA filters, utilities and small equipment. The ceiling system installed can be customized according to the requirements, specifications and more than capable of bearing the weight and dimensions of lights and panels, as well as standard fan/filter units.
Available Cleanroom Ceilings
The correct ceiling system for your clean environment will depend upon the unique requirements and the desired class of your cleanroom. By analysing the requirements and goals of your cleanroom environment, we can provide you with the most suitable of the following Cleanroom ceiling systems.
TechGrid 2″ Gasket Ceilings System
TechGrid 2″ Gasket Ceilings System is a latest technology Cleanroom Ceiling System. It is functionally designed to satisfy the weightier load requirements of 300-mm wafer transport systems efficiently. The TechGrid 2″ Gasket Ceilings features 2” wide clear aluminium tee members that are anodized and extruded. It will be rod hung from an above support structure.
The ceiling system once in place can hold filters or lights on its constant ledge. This is perfect for organisations that need a contamination free manufacturing environment. One more unique advantage of the ceiling system is piping, equipment and other electrical components can all be hung from it at ceiling level which forms free and clear floor space.
AD Flushlight
The design of this AD Flushlight Grid Ceiling System is intended at providing uniform airflow for Class 10 or higher applications. It is a gasket sealed ceiling system that features sprinklers, lights,
Grid Ceiling System
and ionizers. AD Flushlight Grid Ceiling System also features a constant gasket ledge that can hold filters for Class 100 or higher manufacturing procedures and environments. The grid ceiling plane is entirely even to minimise interference when adding walls, wafer transport systems, or mini environments.
Walkable Grid Ceiling System
A walkable grid ceiling system installed by our team will allow you to successfully implement simple solutions to maintain the hygiene and safety of your secure environment. With a walkable ceiling system, you can worry less about budget or complications associated with effective maintenance of cleanroom equipment and other facilities. This Ceiling System provides the structural reliability necessary to meet the requirements of walkable ceilings. The pre-engineered extruded aluminium grid members aid as structural I-beams to carry the loads normally applied to a walkable grid system
Light-Weight Ceiling System
Light-Weight Ceiling System is made up of extruded aluminium perimeter angles and 2” wide extruded aluminium tee members that generate a constant gasket ledge that can hold high efficiency particulate air (HEPA) filters or ultra-low penetration air (ULPA) filters, tiles or blank pans, light fixtures, and other components that may be required to meet the stringent requirements of your clean environment.
The light weight ceiling system is easy and quick to install, ensuring shorter ramp-up times. This is partially because no drilling or tapping is necessary for installation as each Light-Weight Ceiling cleanroom ceiling grid piece is pre-cut from the factory. Each component is simply snapped in place using specifically designed clips.
Gel Grid Ceiling System
For sustaining tight tolerances in higher class cleanroom environments, the Gel Grid Ceiling System is a great option because of its state of the art features and the important advantages they offer. When applied, the gel forms an airtight and secure barrier that protects against moisture and dust to meet even the most sensitive cleanroom requirements. The Gel Grid Ceiling System can be customized with the addition of sprinkler penetration sleeves, ionization emitters, and seismic sway control to the system.
Search For tags:- clean room panels suppliers, clean room doors manufacturers, cleanroom panels, procure ceiling, cleanroom components, clean room ceiling design, pharma door manufacturers
